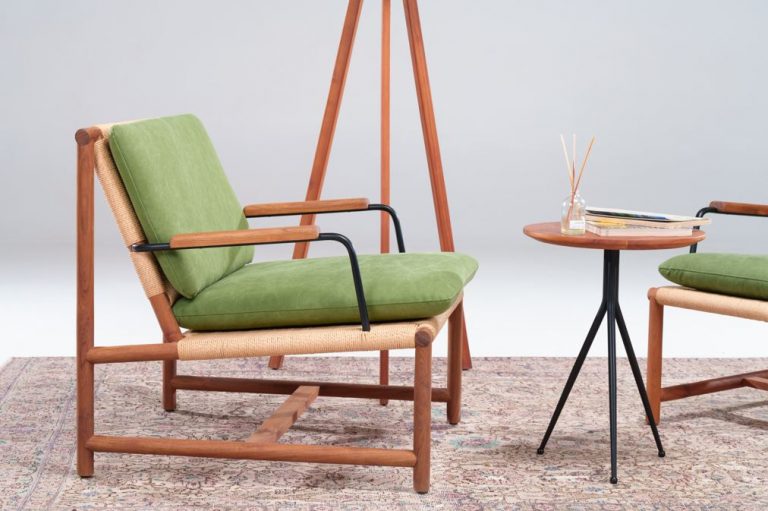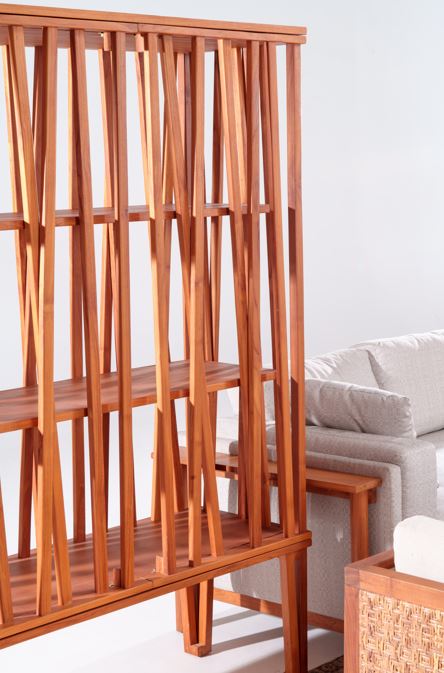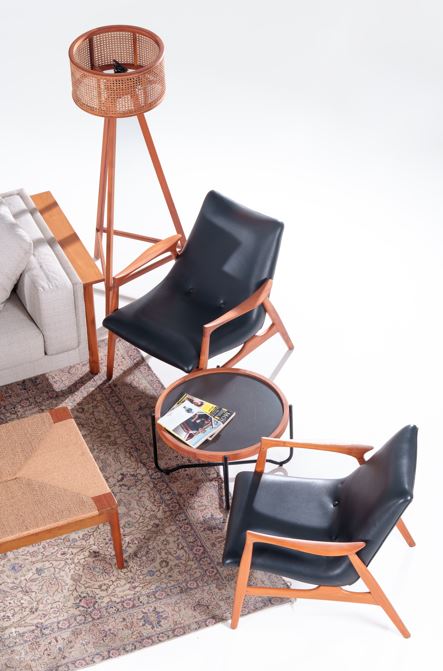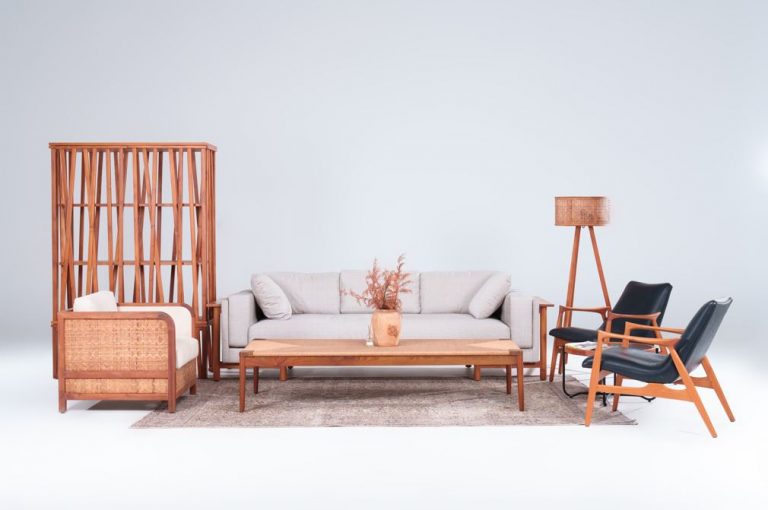How to elevate a cruise ships reception or lobby area
The cruising industry, having had to pause business during the Covid-19 pandemic, is now sallying forth.
In 2022, over 4.8 million people went on a cruise and the cruise industry worldwide generated $13.6 billion in revenue. It is estimated to increase by up to 11% by 2028, showing the potential growth in popularity of cruise ships over the next few years.
With so many holidaymakers boarding cruise ships in the coming years, Ako Ardalan, CEO of Unalome Interior, provides his expert advice on planning and designing your lobby area to appeal to guests.
It is impossible to overstate how important the first few seconds are in establishing a long-term relationship. According to Forbes, it takes approximately seven seconds to form a solid impression, therefore, especially in the business of hospitality, design and practicality are crucial aspects that cannot be overlooked.
Unalome interior design
Impressing at embarkation
When boarding, the lobby area is the primary point of contact for passengers, setting the tone for the entire cruise experience. It is essential that this space should be welcoming and inviting. From the moment they step onboard, it should feel like a unique experience and the lobby should be spacious, bright, and appealing, with plenty of seating and a clear layout and structure in order to help guests find their way.
Functional yet appealing
Most cruise ships’ core focal point in the lobby area is the concierge desk. Here, passengers can get assistance, ask any questions, or raise any concerns they may have during their stay. A spacious and clear layout will allow passengers to easily access information about onboard activities and events, make reservations, or book any excursions.
Although creating an atmospheric environment on a cruise is often preferred, the lobby area is also a calm yet practical environment that must focus on the needs of the customer.
Unalome Interior’s Indoor collection of furniture is crafted from sustainably sourced hard woods and fabrics. Featuring different arm chairs, dining chairs, coffee tables, standing lights, and sofa designs, these pieces are not only aesthetically pleasing and comfortable, they are also eco-friendly. The oversized lounge chairs, sofas, and coffee tables are ideal for lobby use and create a relaxing environment for your guests. Even for families with children, the lounge and side tables provide a comfortable space for parents to relax whilst keeping an eye on the children.
Unalome interior design
Reflection of the theme
Discovering the ship’s features for the first time, the lobby should dazzle guests reflect the overall design theme. Often the grand staircase is built here to create a memorable area with a big ‘wow’ factor.
Adding to the memorable experience, high-quality materials, lighting, and sumptuous artwork can be used. Introducing wooden and natural furniture, such as timber and rattan lounge chairs, has proven to be popular in interior design for decades. Promoting calmness and known to reduce stress, Unalome Interior high-quality wooden furnishings, and fittings such as the Banowati Sofa features a crafted mahogany wood frame, with open rattan webbing perfect for a lounging area in the lobby.
The upholstery is designed to provide added comfort and luxury due to its simplicity, and how it sculpts and fits the frame. Not only limited to sofas, Unalome Interior also offers a large range of lounging chairs, such as the Terumbu lounge chair, and dining chairs, such as the Arus chair. Both feature naturally finished teak wood, and the variety means there is a chair suitable for every seating area or workspace.
Spacious and multi-functional
Guests’ behaviours and preferences are constantly shifting. On cruises, people tend to spend less time in their rooms and more time in the communal spaces. As a result, the communal spaces have had to grow accordingly in order to accommodate not only a large number of guests, but also the additional amenities and revenue opportunities. Also, in order to appeal to every guest, cruise ships operators tend to offer a large variety of hospitality options. These can include cafes, shops, restaurants, and bars.
The lobby area of any hospitality business is often considered an extension of the guestroom. Increasingly, a lobby is being used by more guests for casual activities, therefore one of the most important functions of the space is to provide a sense of community and connection amongst passengers, especially on the bigger ships where it is easier to get lost.
Unalome interior design
Additionally, zoning and creating multifunctionality are truly beneficial ways of optimising space. There has been a clear shift in recent years from the traditionally dominating front desks to lobbies that have split uses. Ranging from checking in to informal business meetings, the lobby has become a well-used and varied space and it’s important to design one that’s versatile. Whilst developing your lobby, create a design that fits perfectly with your demographic and clientele; develop a space that builds a sense of community, and encourages socialising and interaction between guests.
Another way to elevate your lobby space is to create leisure or social spots by adding comfortable seating areas for guests to relax or work, a bar or café, or perhaps live music or entertainment. For example, Unalome Interior’s Indoor Collection features a range of pieces which are the perfect addition to a lobby space, providing a convenient spot for guests to interact, relax, and work if needed. Unalome Interior’s Vermillion Shelf, made from sustainably sourced wood is both stylish and practical, can be used for book storage for the guests to use, or for ornaments and decorative pieces adding to the look of your lobby.
Optimal space, optimal design
Lobbies don’t always have to be a big space. Smaller ones can have a definite impact if they are carefully planned and designed. If this is the case, it’s even more important to balance aesthetics and functionality.
If space is an issue, don’t choose big and bulky furniture, stick with a more sleek, minimal design. Unalome Interior’s Indoor Collection with its minimalistic design is ideal for limited spaces, or even if you want to turn a space into a multi-functional yet stylish area.
Another way to fully optimise the limited space is by maximising wall space to its full potential. Instead of using floor space, look for hanging ornaments and wall-mounted artworks. Although often the focal point of the lobby area, a long and large reception desk can take up considerable space. Opt for a smaller, more open piece of furniture so you don’t have to clutter your space and make your guests feel overwhelmed.
Unalome interior design
Accessibility
Every cruise lobby area should be designed to accommodate any guests with disabilities, including having access areas for people using wheelchairs, walkers, or other mobility aids. Consider opting for ramps instead of stairs, wider doorways, accessible seating areas, and lifts.
An all-round experience
Noise is also a key aspect of the lobby’s interior design you should consider this during the design process. The lobby should provide good acoustics, especially if it will be used for live music or other forms of entertainment. Opt for sound-absorbing materials to ensure your guests have a pleasant experience.
The lobby area of a cruise ship is a crucial part of the overall cruise experience and with the cruise industry predicted to dramatically rise in popularity in the future years, cruise lines that prioritise the design and function of their lobby area are likely to see higher levels of passenger satisfaction.
Don’t miss more updates, news and reviews on Cruising Journal with photos, vieos and cruise offers.




